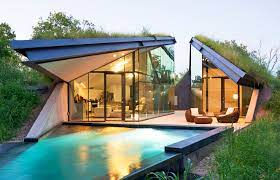Sustainable houses have become popular with the advancement of technology and people's awareness. Such houses have become both more economical and environmentally friendly buildings. Such houses will increase in the future and will change people's lifestyles. Thus, a greener and more sustainable lifestyle will be created. Attention is paid to many points while designing sustainable houses. With many areas such as climate, location, design, greenery, and the materials they use, subjects such as insulation and electricity generation are also considered. Such houses are modern houses and are sustainable with renewable energy sources.
The interior and exterior design of the house is crucial in sustainable houses.
Many also own a small greenhouse or plant space. This shows that it has both a green and an insulating feature. Companies design sustainable houses according to your wishes. Although they seem costly today, they are advantageous and eco-friendly houses in the long run. Such houses impress people with their beautiful appearance, rarity, and user-friendliness. A sustainable home is designed to respect natural resources by optimizing energy and water use. This shows that houses do less harm to the world, and sustainable houses are in an advantageous position because there are decreasing water resources and more electricity consumption today.
Examples of Sustainable Houses
1- ZEB Pilot House

This 220-square-meter home is located in Larvik, Norway. It has a recognizable southeast tilt, and solar panels cover its sloping roof. It contains subterranean energy wells to supplement the house's energy demands and more. The house's form, orientation, and positioning of the glass panels are modified to accomplish passive heating and cooling. Additionally, it has carefully chosen interior finishes for a better indoor environment and air quality.
2- Fall House

The three-bedroom home is incorporated into the ground that slopes down to the sea on California's Big Sur coastline. Its high-performance glass shell minimizes solar heat gain while maximizing views of the ocean and the surrounding landscape and allowing daylight access in all rooms. The architecture of the home encourages stack ventilation, another energy-efficient technique for enhancing the internal environment, and uses radiant hydronic heating to ensure thermal comfort across the whole structure.
3- Edgeland House

Austin, Texas's Edgeland House is situated on a former brownfield site. Native American traditional pit homes served as inspiration for their design. The home is made up of two wings with green roofs that block the sun from one another. The two wings are separated by a long courtyard that allows for ventilation. The house is built to have a small environmental effect. Its sloping green roofs are designed to repair the desolate, damaged terrain and bring back animals.
4- Casa Niaru

In Mexico City, Casa Nirau is a modernized two-story family home. To lower its environmental impact, its area was decreased from 2,754 square feet to 1,937 square feet, which required rearranging its interior areas. The monthly power and gas use for the energy-efficient home is $15. Additionally, it makes use of a rainwater collection system that uses carbon-activated filters to turn the water collected on the terrace and roof into drinking water.
5- House by the Pond

The plan of the L-shaped two-story house in Water Mills, New York, is transformed into a perfect rectangle by the addition of the expensive pool and backyard deck. With a lake to the south, the house's architecture makes extensive use of energy-efficient glass panels to provide maximum views of both nearby water surfaces. Sunshades are utilized to reduce solar heat gain in the summer and maintain it in the winter. These, along with the clerestory windows, offer enough natural light.
6- OUTrial House

In Ksienice, Poland, OUTrial House is situated on a 1,440 square meter plot of ground. The home itself is 180 square meters in size. It is built into the grassy area such that a portion of the earth is elevated to serve as a green roof for the home, giving it all-year-round natural insulation. The bottom floor's numerous floor-to-ceiling glass panels bring in natural light and provide beautiful views of the nearby vegetation.
SOURCES:
